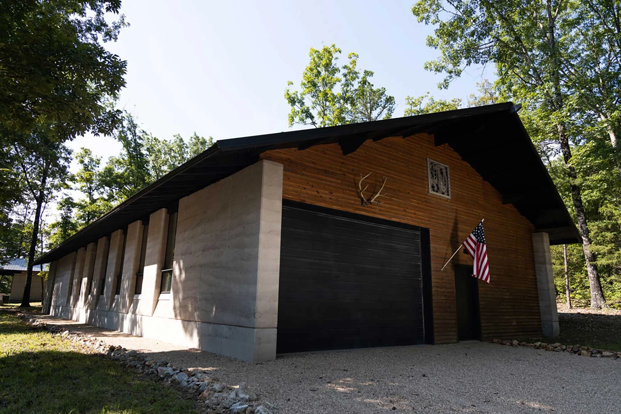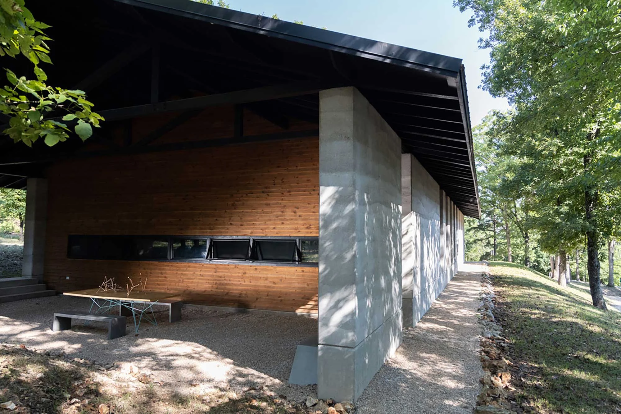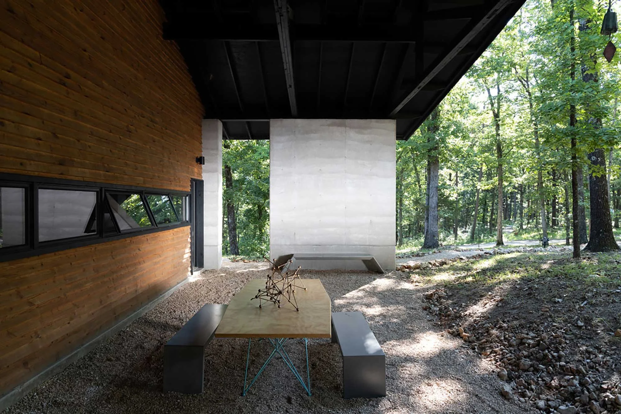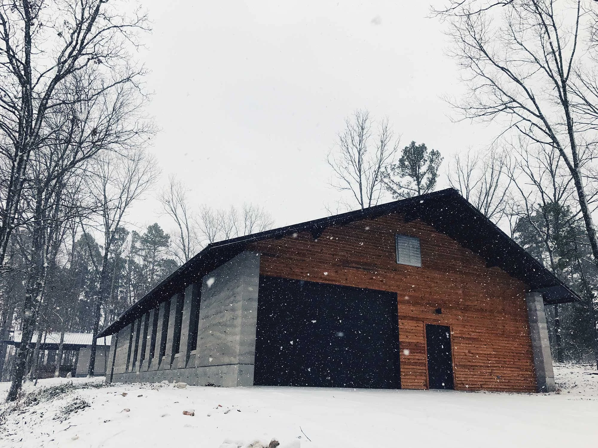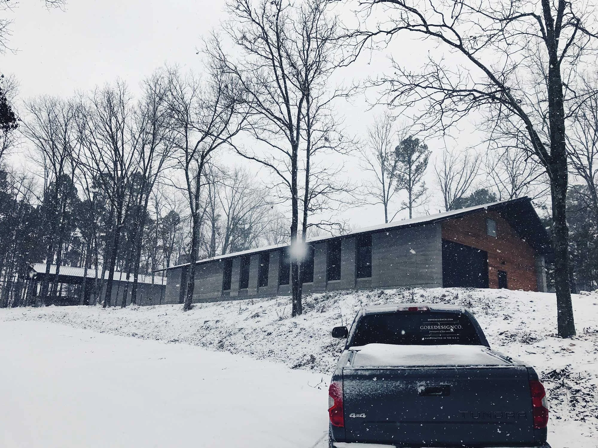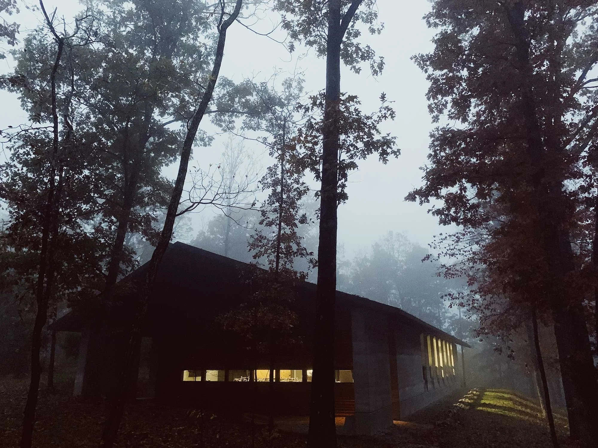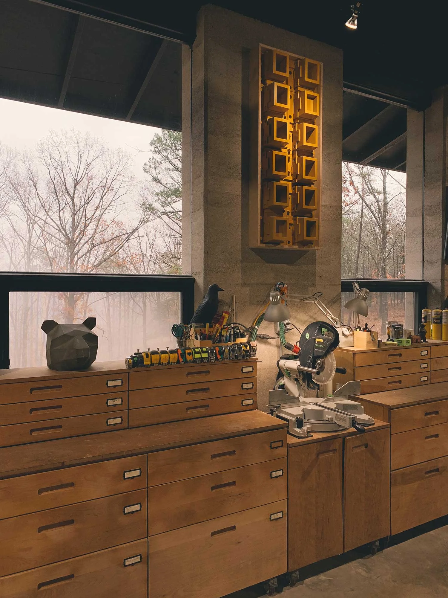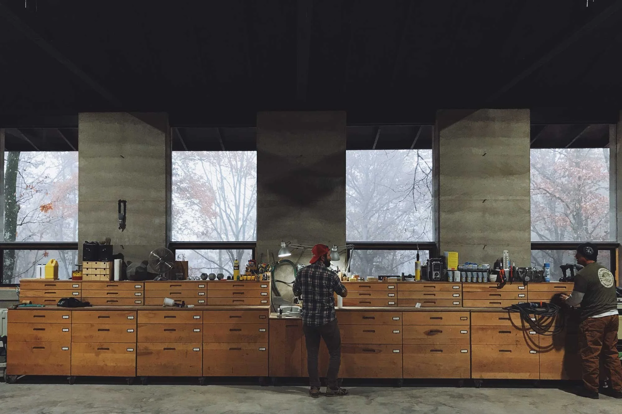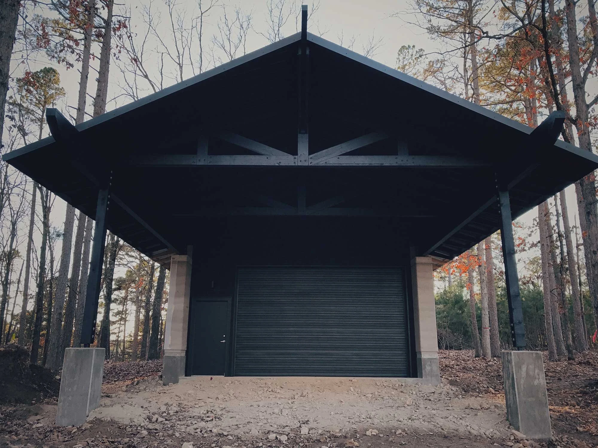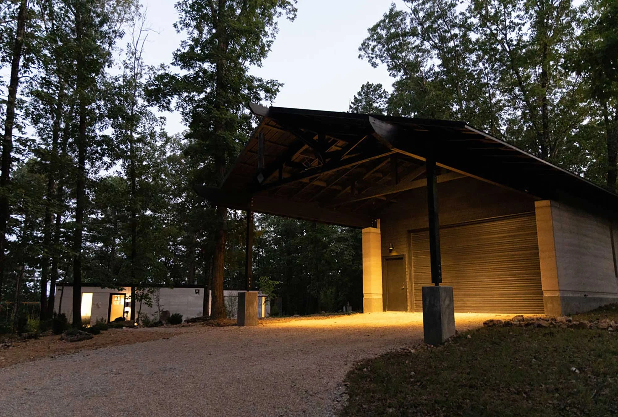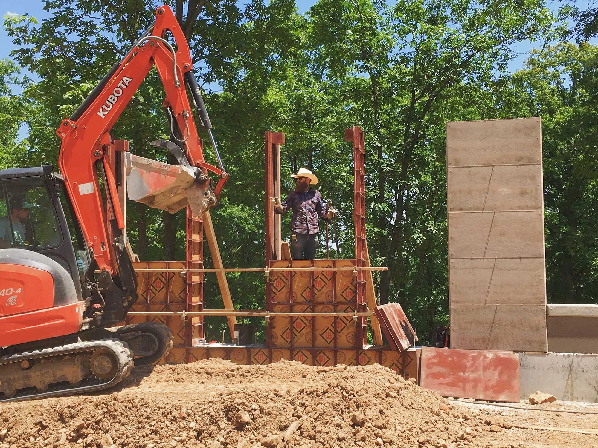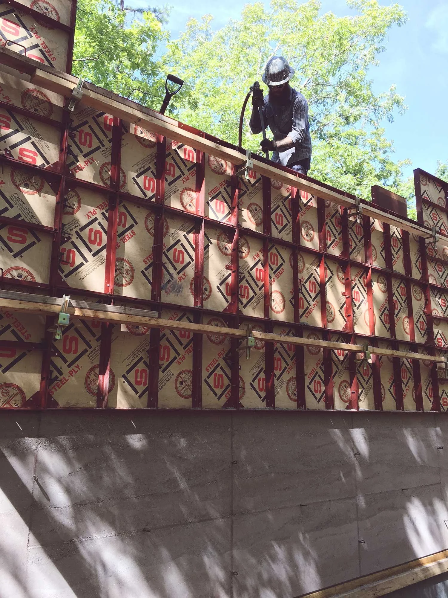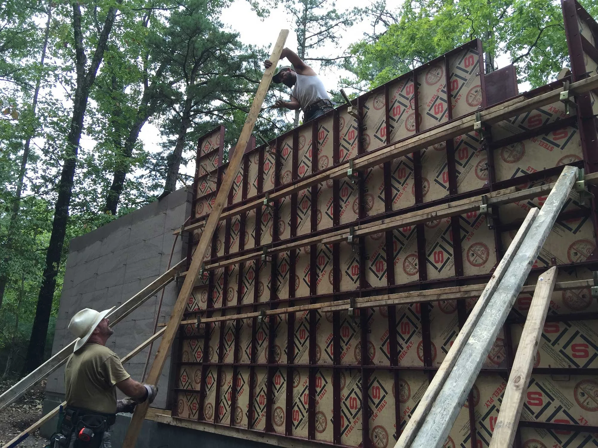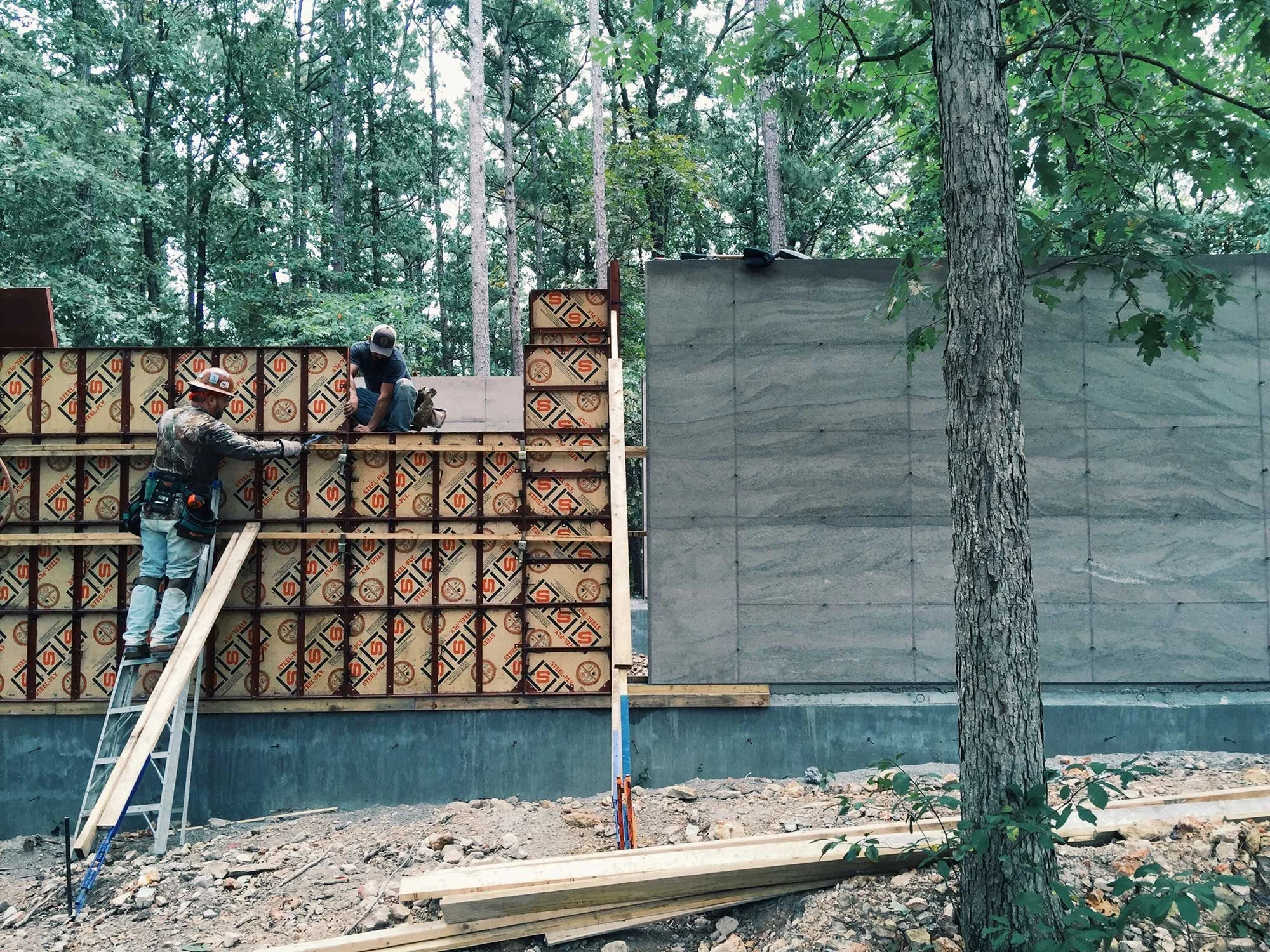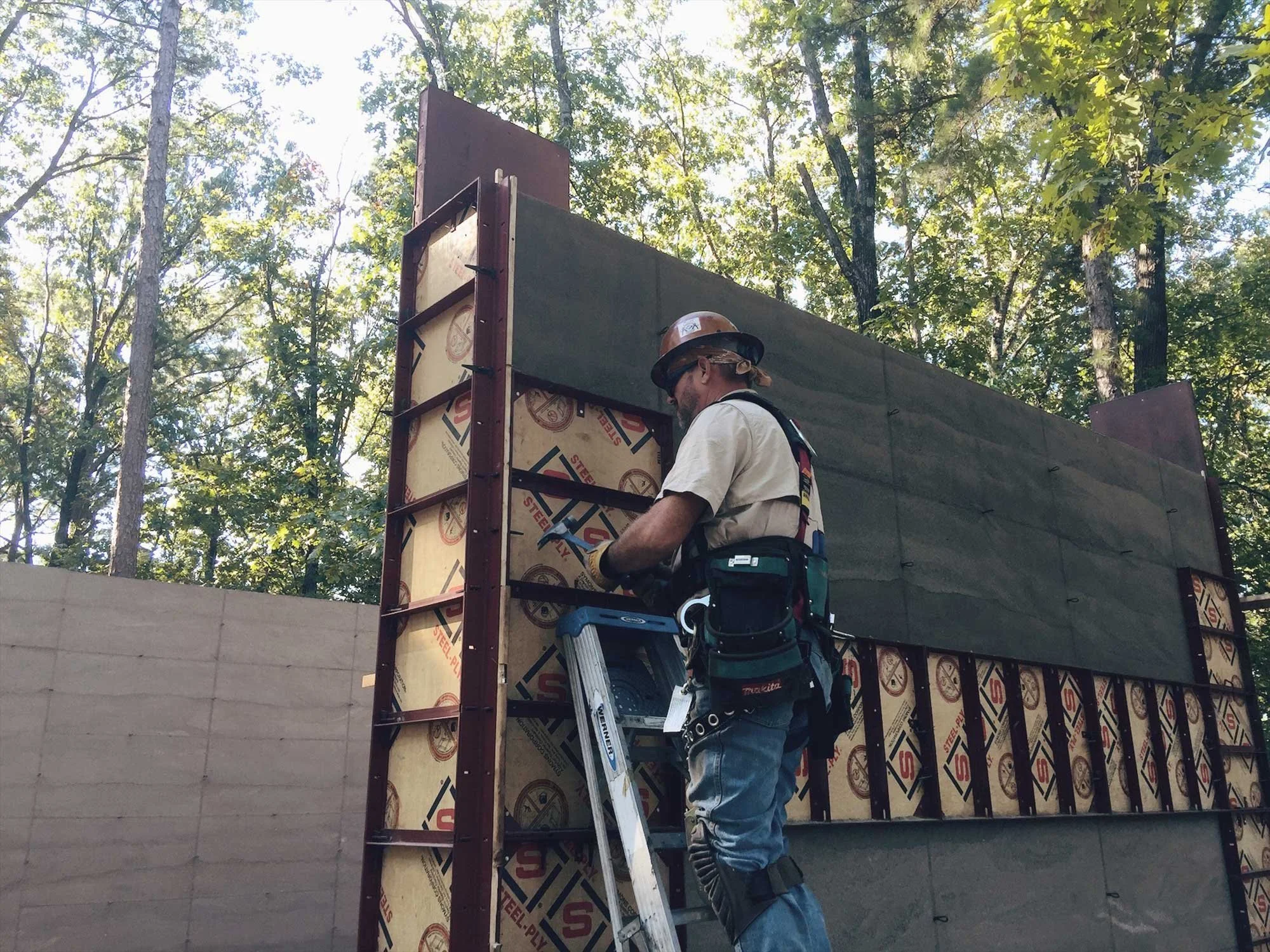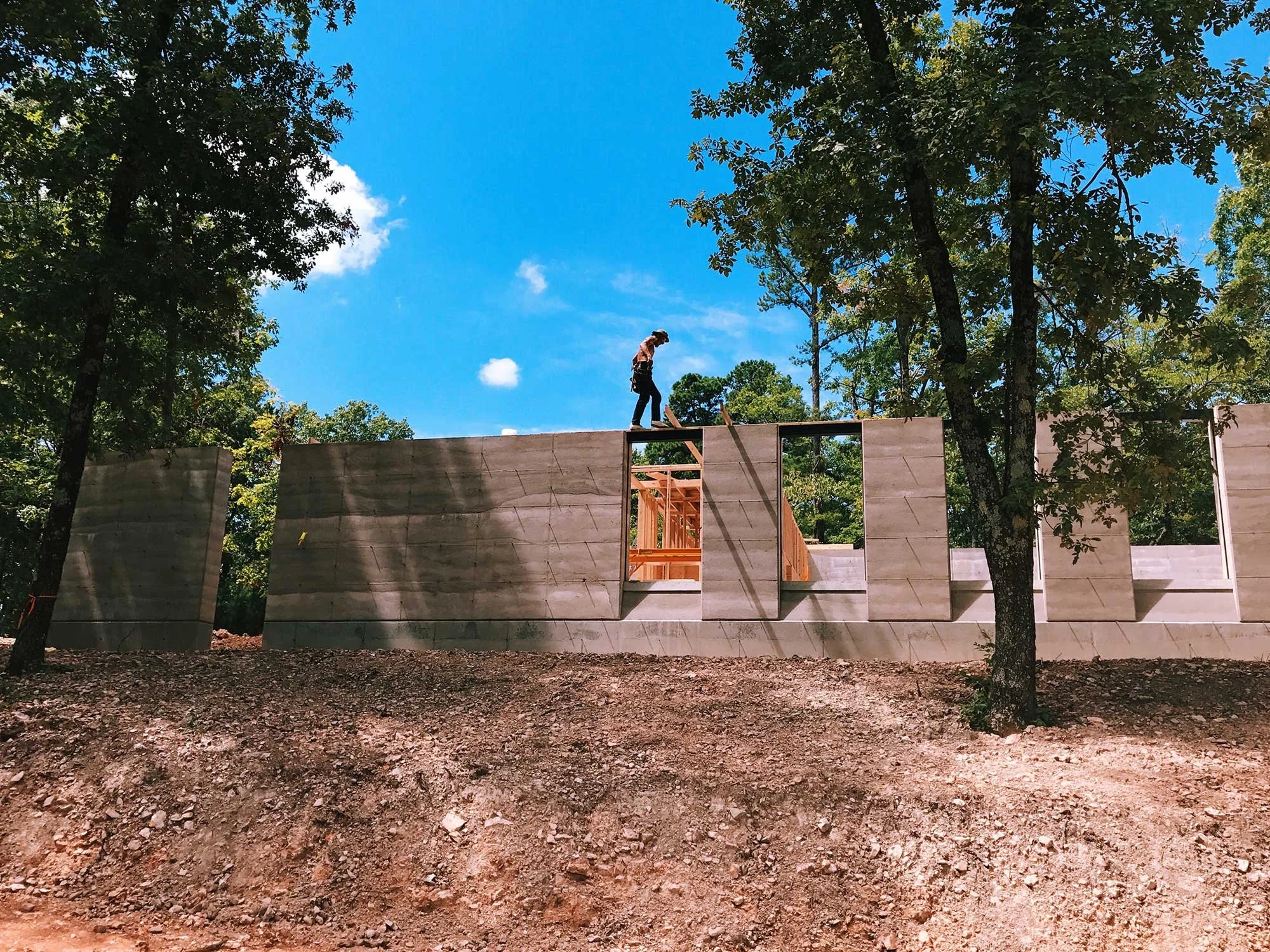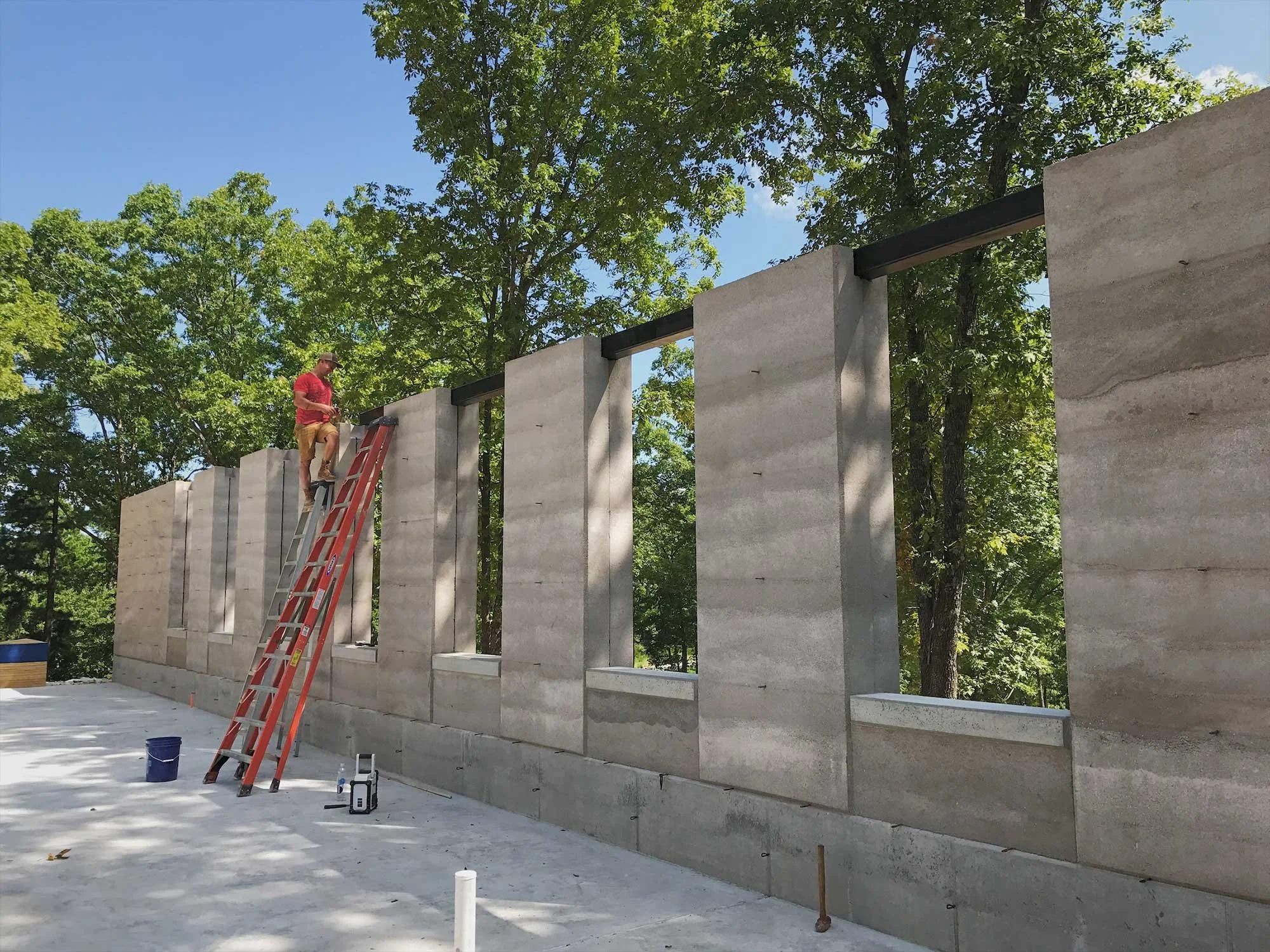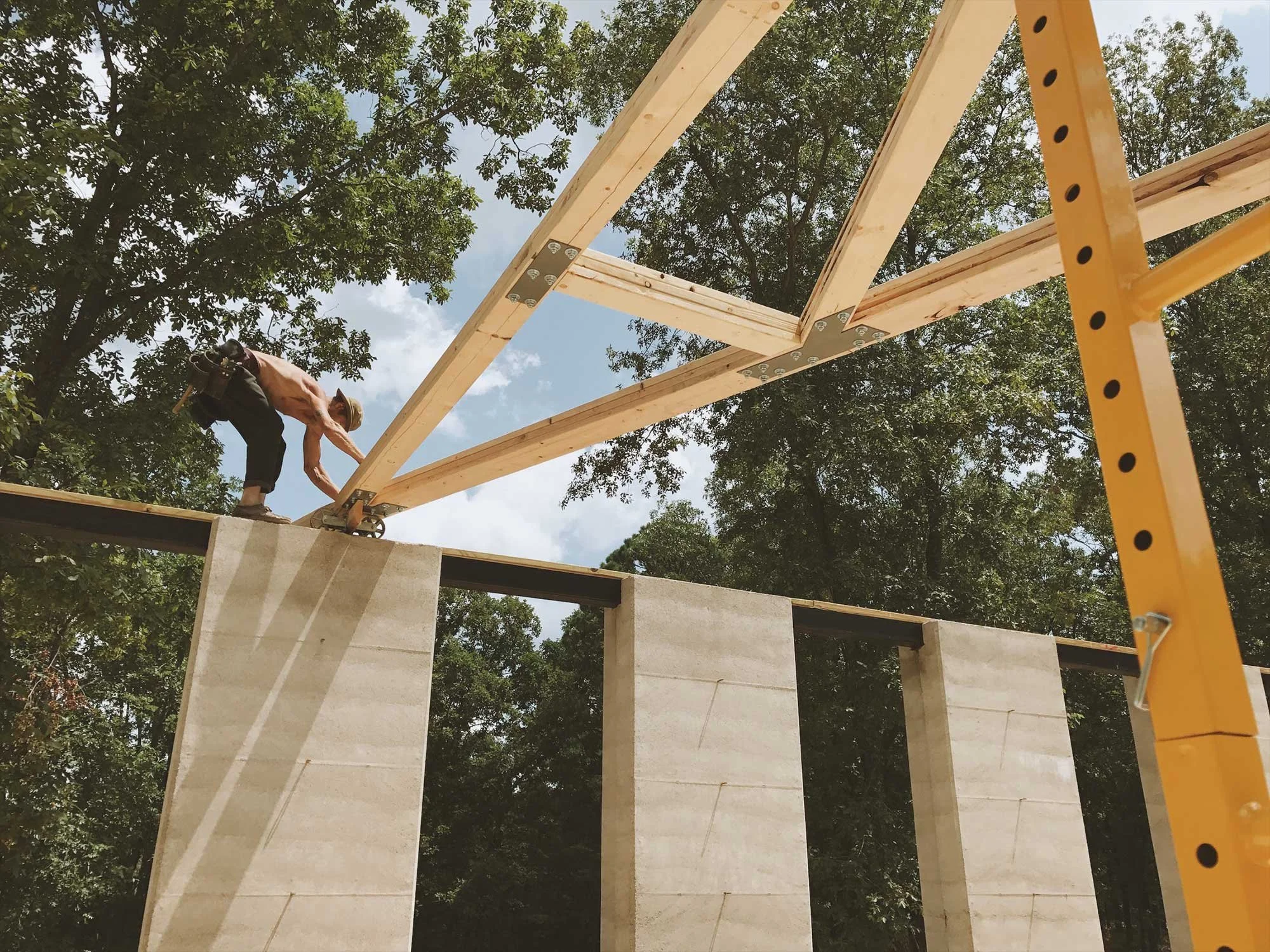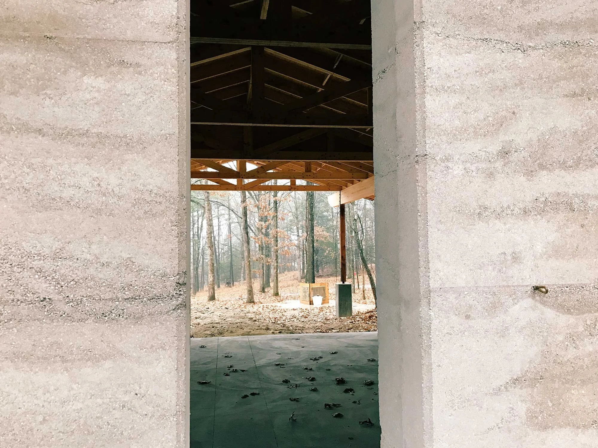The Bear Ridge Commercial Building
Modern Craftsmanship in Stabilized Rammed Earth
Eureka Springs, Arkansas
2019
Most commercial buildings feel temporary - metal shells or drywall boxes meant to be replaced in a few decades. The Bear Ridge Commercial Building was designed to be different: permanent, adaptable, and quietly beautiful.
This project consists of two structures in the Arkansas Ozark Mountains:
A 3,600 sq ft studio building
A 1,500 sq ft RV garage (so refined most people would call it a house rather than a garage)
Both buildings are crafted from 18-inch stabilized, insulated Rammed Earth walls, paired with black rooflines and trim. The roof profiles nod to a subtle Japanese aesthetic, with generous overhangs - four feet on the studio and three feet on the garage - to protect the Earth walls and create deep, welcoming shade.
Inside, all electrical service runs exposed rather than hidden inside conduit within the walls. That choice offers long-term flexibility: outlets and switches can shift as the building’s purpose evolves, without compromising the integrity of the Rammed Earth.
These structures show how commercial space can be practical yet timeless. Solid walls offer quiet and stable temperatures; thick mass protects from moisture and pests; and the restrained palette keeps focus on craft, proportion, and purpose.
Let’s Build Something Solid
A great project starts with a good plan. Fill out the form below and let’s talk about how Rammed Earth can give your space strength, character, and lasting beauty.

